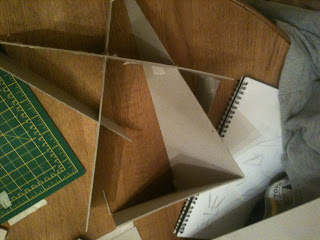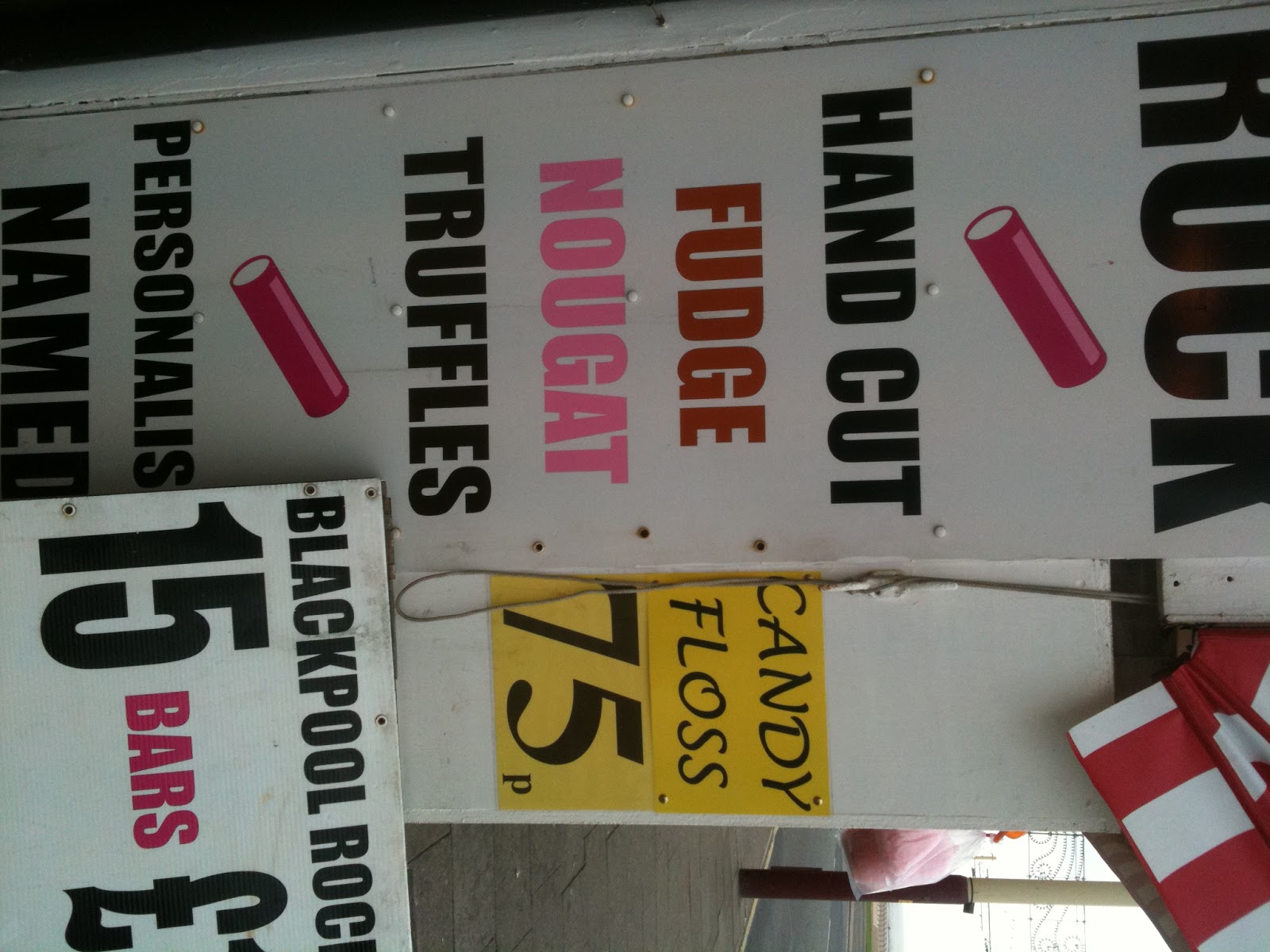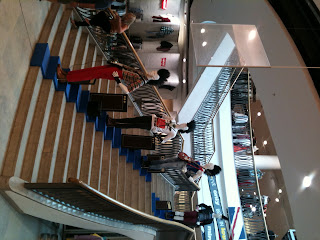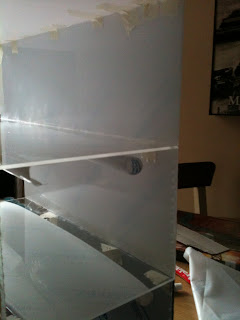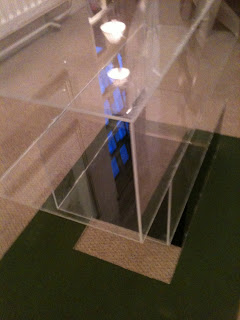Narrative Objects - Alex Allen
Tuesday, 7 June 2011
Blackpool Project:Initial Concepts
These are examples of a few initial ideas and concepts,and also the original greyboard version of my final design,
Blackpool Project:Research Images
These are a series of photographs I took during the trip to Blackpool,as our group was given the theme of 'Food' we wanted to look at the traditional and relevant foods that are synonomous with Blackpool,such as candyfloss,fish and chips,ice cream etc....but also the more non-traditional foods.
Selfridges:Initial research
Selfridges Initial research,for this brief we were given the task of redesigning and creating a new womens wear changing room and surrounding area.These are some photographs I took from a range of shops and changing areas around manchester and the Trafford Centre,I looked at a variety of retail outlets,thus giving me an idea of how each differs and the strong and weak aspects of such things as layout,lighting,colour etc.
Wednesday, 4 May 2011
Lucy May Schofield-BABL
Lucy's work evolves from strong emotional elements of life such as unrequited love and death.I have decided to look at and examine the theme of ligfht and dark.By exploring this theme I am able to corner a certain element of Luc'ys work and concentrate on this area.Lucy May Schofield has created a service called bibliotherapy,bibliothgerapy consists of Lucy interacting and speaking,reading with the general public.This service allows people of all ages to take time out of their day to open up and relax.When Lucy mentioned this to us she mentioned that a variety of people use this service,all with contrasting feelings.
I intend to create a space or 'spaces' that Lucy can accomodate her clients,I also intend to look at the physicality and general emotions that tie in with this service
I intend to create a space or 'spaces' that Lucy can accomodate her clients,I also intend to look at the physicality and general emotions that tie in with this service
Final Model build up
I documented the build up and design of my model.I have found this model quite difficult to physically put together.I've already encountered problems with elements such as the glueing of the perspex panels.I've found that the glue has overlapped and I can't get the excess off the panel's,leaving it looking a bit messy.Another problem is the actual design of the spaces.The 2nd floor space was originally going to be half clear perspex and half black perspex,but I've had to refer back to complete clear perspex.
Problems such as the seating being able to be move between the 3 spaces,I was unable to cut through the 2 base floors of the space as the structure would not be able to be assembled.
Subscribe to:
Comments (Atom)











